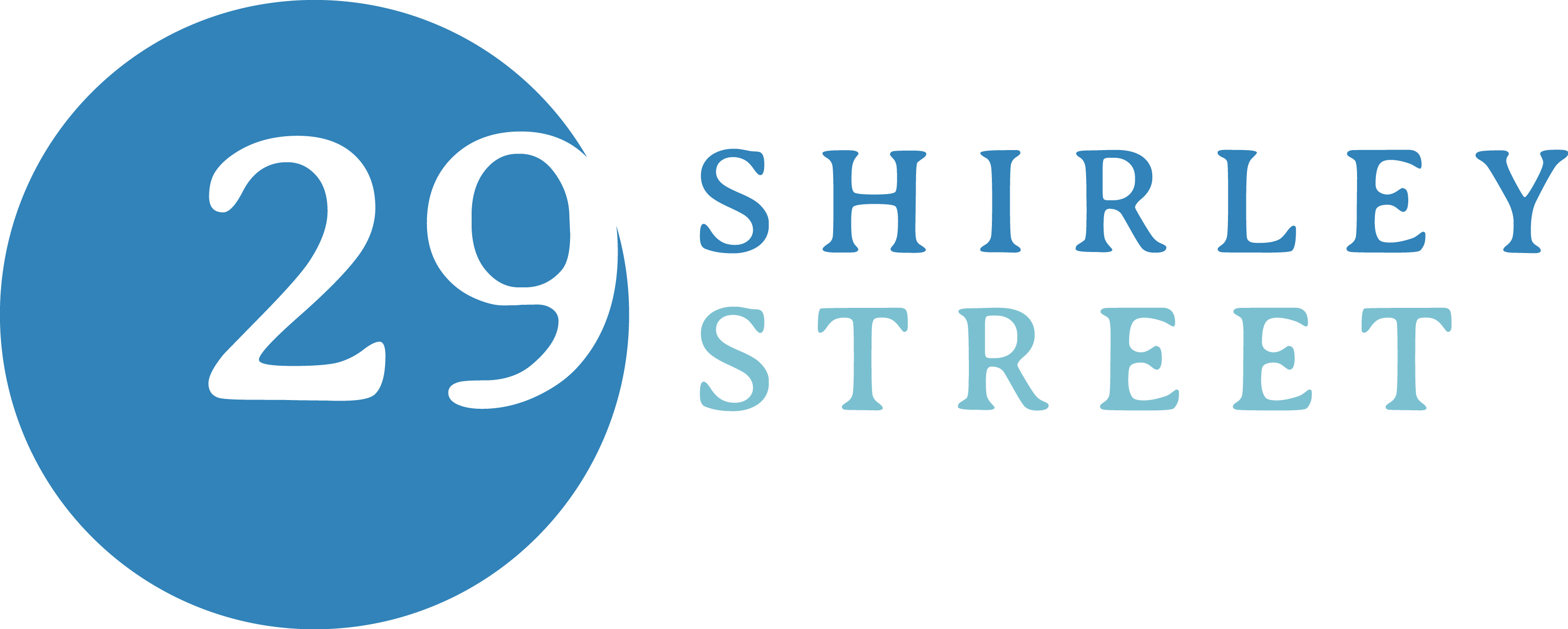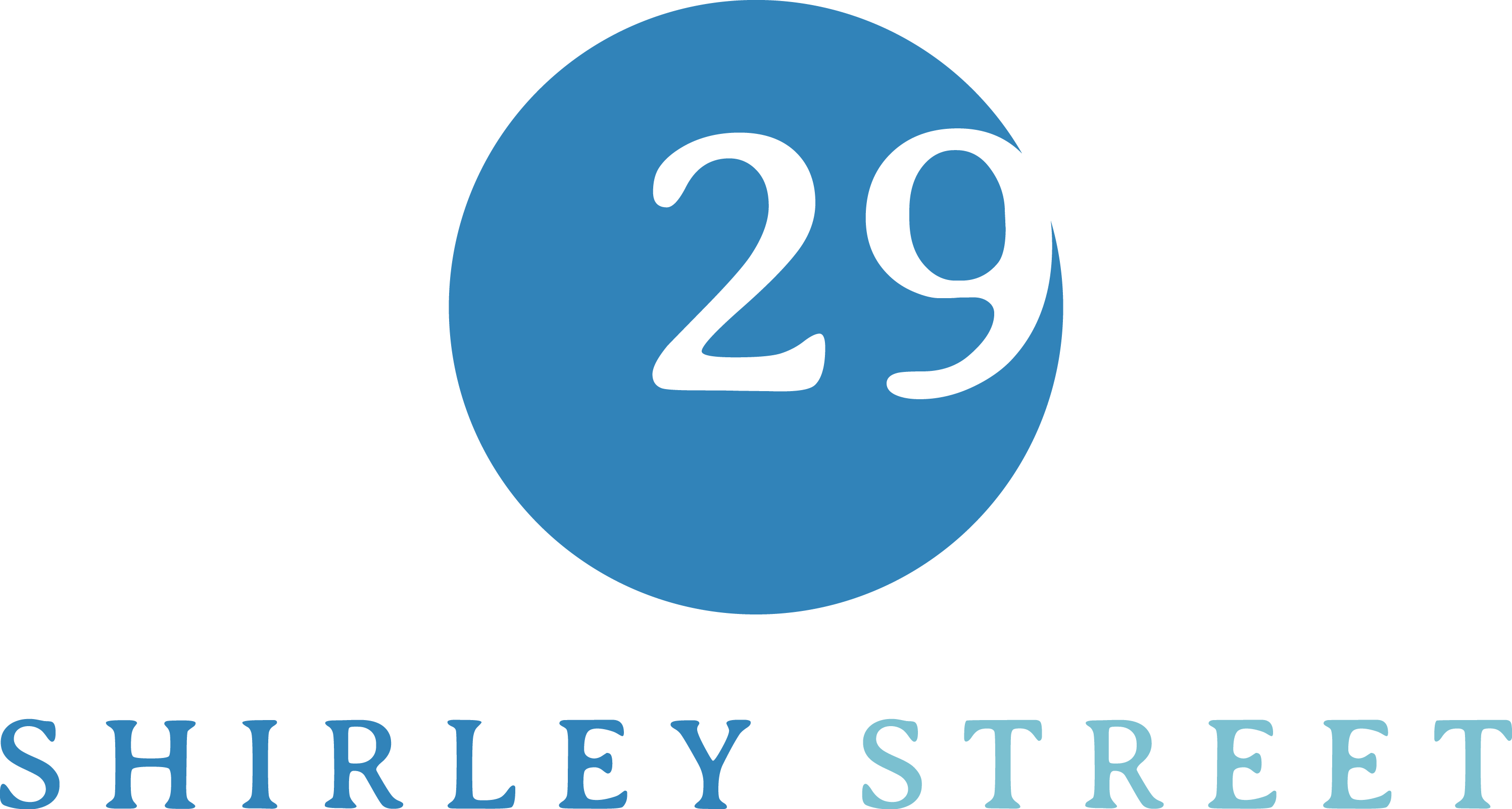29 Shirley Street in Byron Bay has been home to the Backpackers Inn, comprising 45 rooms with multiple beds, a managers’ residence, a pool, administration and recreation areas for decades.
Together with our architect Hayball we, Letitia and Chris Vitale, have spent over a year working on options for this site. After sharing our draft plans with the community in March, we updated these plans after being successful in the purchase of two adjoining properties to the west – 2 and 4 Milton Street. These properties have been used for short term holiday letting for many years. The additional area has improved our concept in so many ways, including more open green space and improved car parking.
Instead of 21 apartments across 4328m² we now propose 26 apartments across 5937m². The apartments would lie across two building forms to the north and south of the site. The central area would be open, with recreation space designed around the century old fig tree. This will provide some relief to the adjoining properties by keeping the bulk of the built form at the Shirley Street and rail corridor ends of the site. We have also tried to respond to the adjacent buildings with variation in the building width along Shirley Street and breaks in the built form.
The apartments would be very spacious, each with three bedrooms and three bathrooms and ten with private pools. One level of underground parking, accessed off Milton Street with onsite queueing space, would provide for 78 car parking spaces plus bicycle parking and electric charging for each dwelling.
A development application has not yet been lodged with Byron Shire Council. We are engaging with locals first and will be considering all feedback prior to finalising a DA.
So if you have time, please have a look at our concept and contact us with any questions and/or feedback. Thank you.


